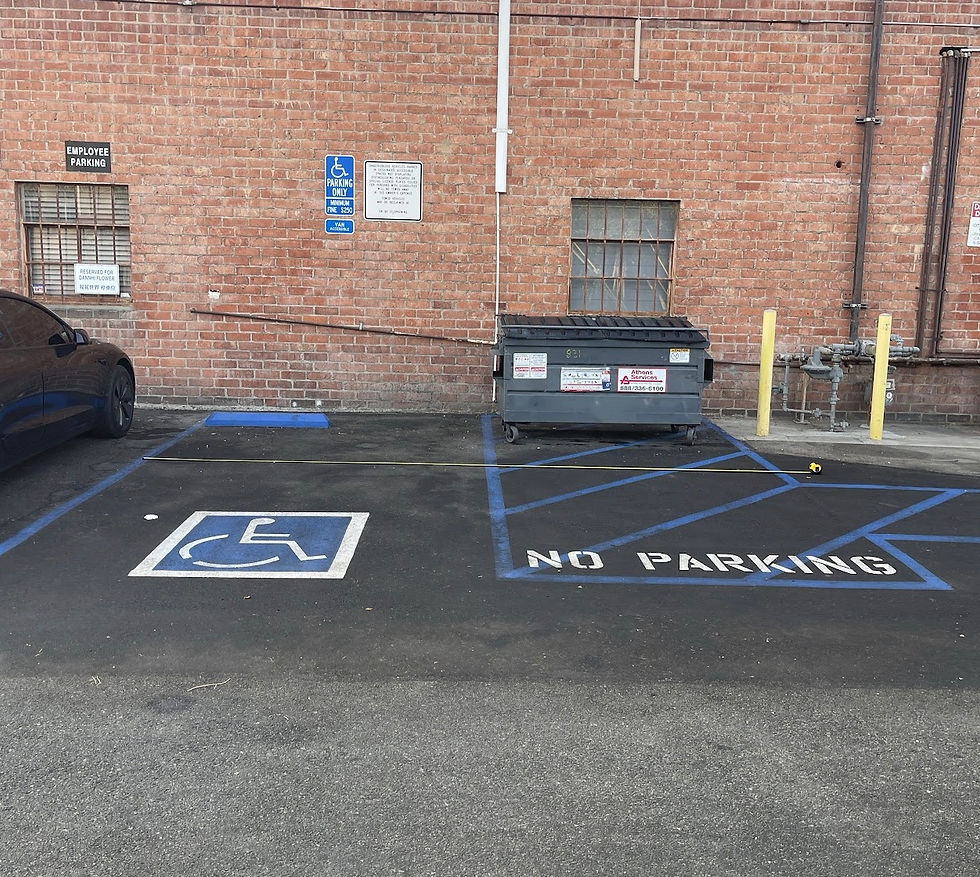ADA Parking Requirements: What Changed Between 1991 ADAAG and 2010 ADAS?
- Corey Taylor
- Jun 27
- 4 min read
Updated: Jun 28

Understanding the differences between the 1991 ADA Accessibility Guidelines (ADAAG) and the 2010 ADA Standards for Accessible Design is crucial for ensuring compliance with current accessibility requirements. While both standards share the same fundamental goal of providing equal access, several key changes were made to improve accessibility for people with disabilities with regard to ADA parking.
Key Differences in ADA Parking Requirements
Van Accessible Spaces Ratio
The most significant change between the two standards relates to van accessible parking spaces.
1991 ADAAG Requirements:
One in every eight accessible spaces (or fraction thereof) must be van accessible
Van accessible spaces required a 96-inch wide access aisle
2010 ADA Standards Requirements:
One in every six accessible spaces (or fraction thereof) must be van accessible
This change significantly increased the number of van accessible spaces required
This modification was made to better accommodate the growing number of people using vans with wheelchair lifts and ramps. For example, a parking lot with 250 spaces requires seven accessible spaces under both standards, but under the 1991 standards only one needed to be van accessible, while the 2010 standards require two van accessible spaces.
ADA Parking Space Dimensions
Both standards maintain similar basic dimensions, but with important clarifications:
1991 ADAAG:
Accessible parking spaces: at least 96 inches wide
Access aisles: 60 inches wide minimum for standard spaces
Van accessible spaces: 96 inches wide with 96-inch access aisle
2010 ADA Standards:
Car parking spaces: 96 inches wide minimum
Van parking spaces: 132 inches wide minimum
Access aisles: 60 inches wide minimum for both car and van spaces
Exception: Van spaces may be 96 inches wide if the access aisle is 96 inches wide
The 2010 standards provide more clarity by explicitly distinguishing between car and van space requirements, while the 1991 standards primarily focused on the access aisle width distinction.
Slope Requirements
A subtle but important change was made to slope requirements:
1991 ADAAG:
Parking spaces and access aisles: slopes not exceeding 1:50 (2%) in all directions
2010 ADA Standards:
Parking spaces and access aisles: slopes not steeper than 1:48 in all directions
This change from 1:50 to 1:48 allows for slightly steeper slopes, which helps with drainage while still maintaining accessibility. The 2010 standards recognized that the 1:48 slope "adequately provides for water drainage in most situations".
Access Aisle Requirements
The access aisle requirements show both consistency and evolution:
1991 ADAAG:
Standard access aisles: 60 inches wide minimum
Van accessible access aisles: 96 inches wide minimum
Must extend the full length of parking spaces
2010 ADA Standards:
All access aisles: 60 inches wide minimum
Van spaces with 96-inch access aisles are permitted as an exception
Must extend the full length of parking spaces
Must be marked to discourage parking in them
The 2010 standards simplified the access aisle requirements by making 60 inches the standard width for all spaces, with the option to use wider aisles for van spaces when needed.
Universal Parking Design
Both standards recognize the "Universal Parking Design" concept:
1991 ADAAG:
Referenced in Appendix A4.6.3 as an alternative design
All accessible spaces would be 132 inches wide with 60-inch access aisles
Eliminated the need for designated van spaces and additional signage
2010 ADA Standards:
The universal design concept was incorporated into the main standards
Van spaces are required to be 132 inches wide (matching the universal design width)
Safe Harbor Provisions
An important practical consideration is the "safe harbor" provision in the 2010 standards:
Existing parking facilities that comply with the 1991 standards are not required to be modified to meet the 2010 requirements unless they undergo planned alterations such as restriping or resurfacing. This means that a parking lot built to 1991 standards with one van accessible space out of seven total accessible spaces doesn't need to add a second van accessible space until the parking lot is altered.
Practical Impact
These changes reflect a better understanding of accessibility needs:
Increased Van Access: The change from 1:8 to 1:6 ratio for van accessible spaces better serves the growing population of people using vans with wheelchair lifts
Improved Drainage: The slope change from 1:50 to 1:48 helps prevent water pooling while maintaining accessibility
Clearer Standards: The 2010 standards provide more explicit requirements for different types of spaces, reducing ambiguity in compliance
Enhanced Usability: The emphasis on wider van spaces (132 inches) better accommodates modern wheelchair lifts and ramps
Conclusion
While the fundamental accessibility principles remain consistent between the 1991 ADAAG and 2010 ADA Standards, the changes reflect important improvements based on real-world experience and evolving needs. The most significant change—requiring more van accessible spaces—directly addresses the increased use of accessible vans in the disability community. Property owners and designers should ensure they're following the current 2010 standards for all new construction and alterations, while understanding that existing compliant facilities may benefit from safe harbor protections.
DISCLAIMER: The information provided in this post is for informational purposes only and does not constitute legal advice. Please consult a qualified attorney for advice tailored to your situation.






Comments